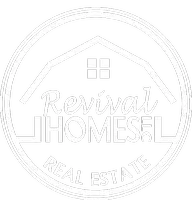UPDATED:
Key Details
Property Type Single Family Home
Listing Status Active
Purchase Type For Rent
Square Footage 1,900 sqft
MLS Listing ID 25-4816
Style Two-Story Tradtnl
Bedrooms 3
Full Baths 2
Half Baths 1
Originating Board Alaska Multiple Listing Service
Year Built 1974
Lot Size 0.412 Acres
Acres 0.41
Property Description
Live in one of Alaska's most sought-after communities — Eagle River — just minutes from JBER, grocery stores, schools, and all major shopping areas. This is where convenience meets space, privacy, and mountain beauty. This spacious 3 bedroom, 2.5 bathroom home includes a HUGE family room plus a bonus room perfect for a den, office, or optional 4th bedroom. The home sits on an extra-large .41-acre lot and features a one-car garage for secure parking or extra storage.
Step outside to a 204 SF south-facing deck that connects the main home to a 400 SF detached workshop or sleeping quarters. This bonus space is lined with warm wood walls and ceiling, and heated with electric baseboards and a small wood stove. Please note: no bathroom or running water in this unit, making it ideal for hobbies, creative work, or occasional guest use.
Inside the main home, stay cozy with baseboard heating throughout and an additional wood stove. The fully fenced backyard offers privacy, all-day sun, and beautiful Chugach Mountain views.
Tenants are responsible for Gas, Electric, Water, and Trash. Home is on a septic system.
This home offers space, charm, and flexible living, all in the heart of Eagle River.
Pets allowed upon approval with pet deposit.
Location
State AK
Area 90 - Eagle River
Zoning CE-R-1A Single- Family Residential
Direction Eagle River exit to Old Glenn Hwy. Right on Eagle River Loop Rd(at Walgreens). Left at Sun Beau. House is 1/4 mile on the right.
Interior
Interior Features Ceiling Fan(s), Den &/Or Office, Dishwasher, Family Room, Refrigerator, Laminate Counters, Microwave, Range/Oven - Electric
Heating Baseboard, Wood Stove
Flooring Laminate, Linoleum, Carpet
Exterior
Exterior Feature Barn/Shop, Deck/Patio, Road Service Area, View, Fence
Garage Spaces 1.0
Garage Description 1.0
View Mountains
Topography Level
Total Parking Spaces 5
Building
Lot Description Level
Lot Size Range 0.41
Architectural Style Two-Story Tradtnl
Schools
Elementary Schools Homestead
Middle Schools Gruening
High Schools Chugiak
Others
Tax ID 0502242300001
Pets Allowed Pets Allowed




